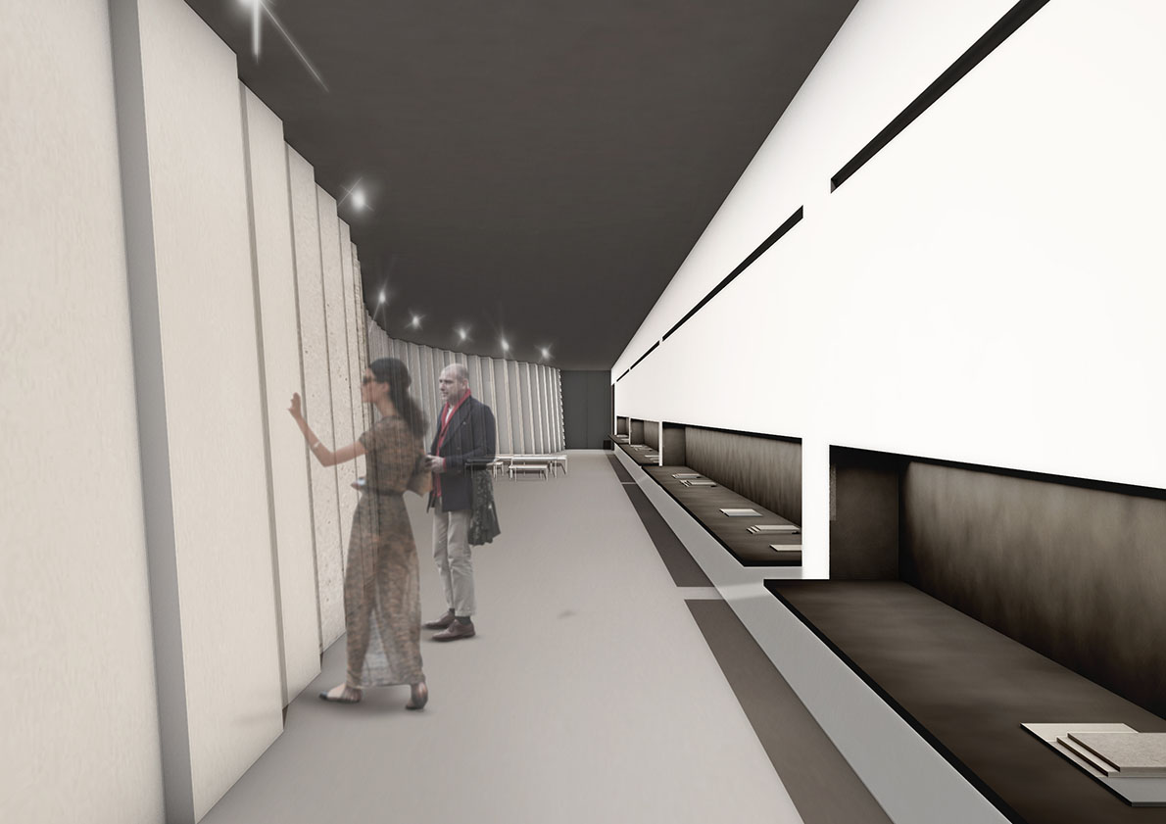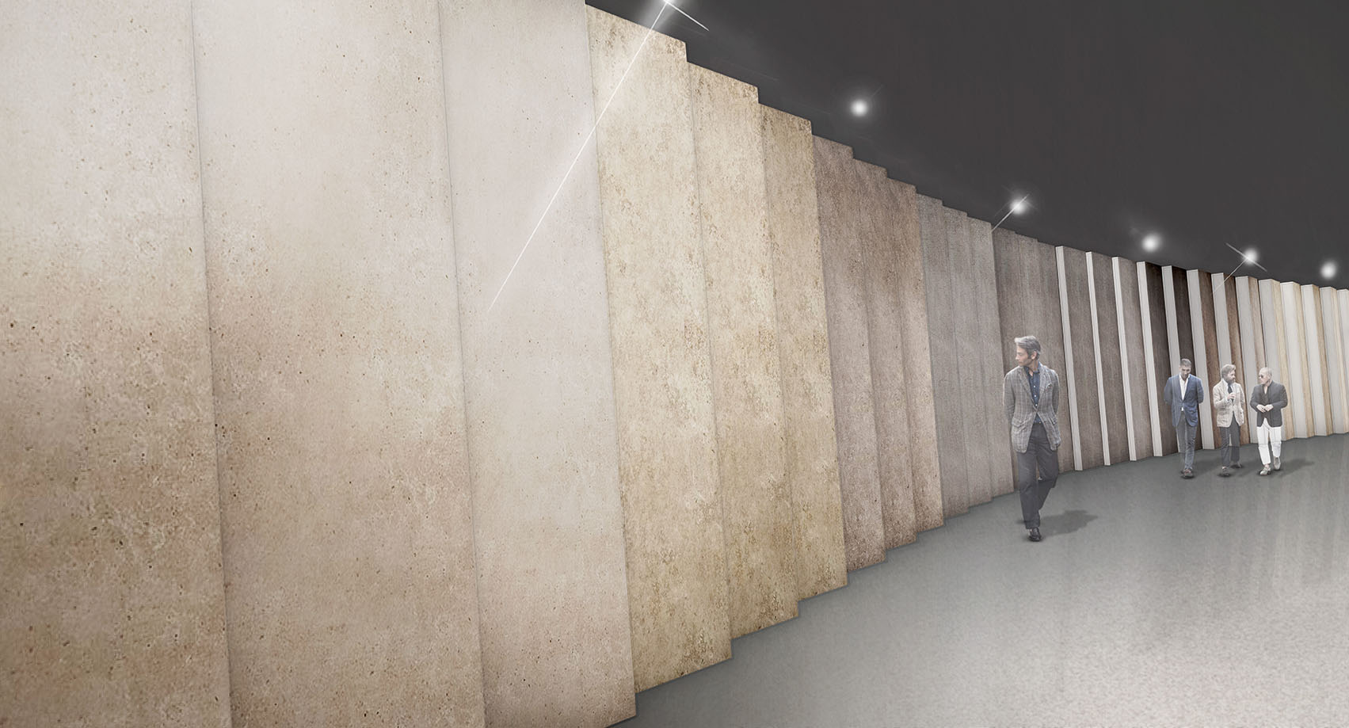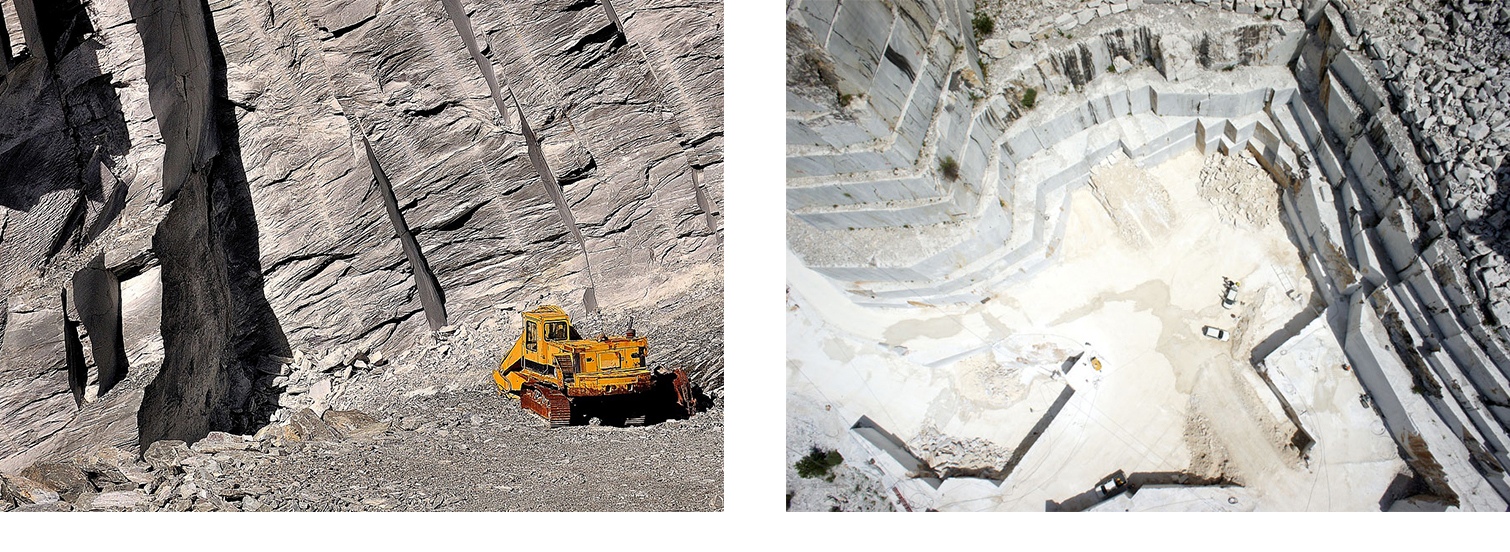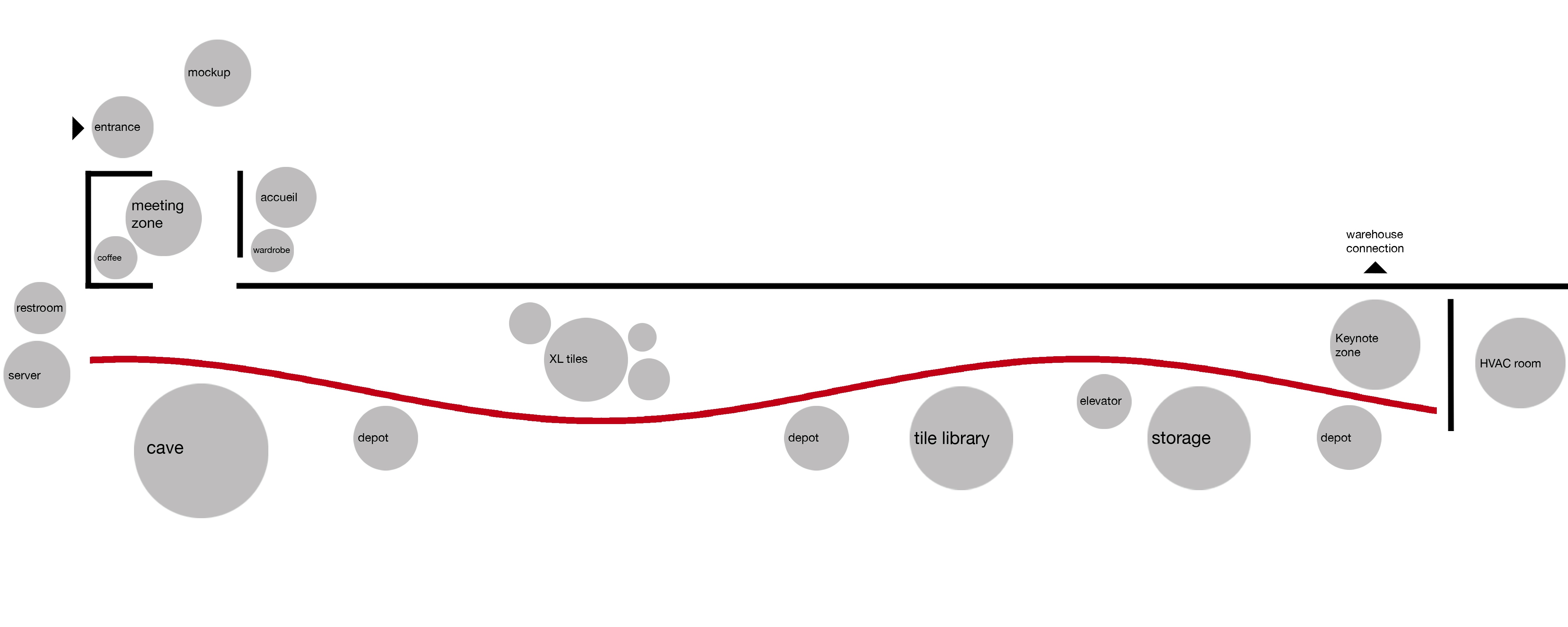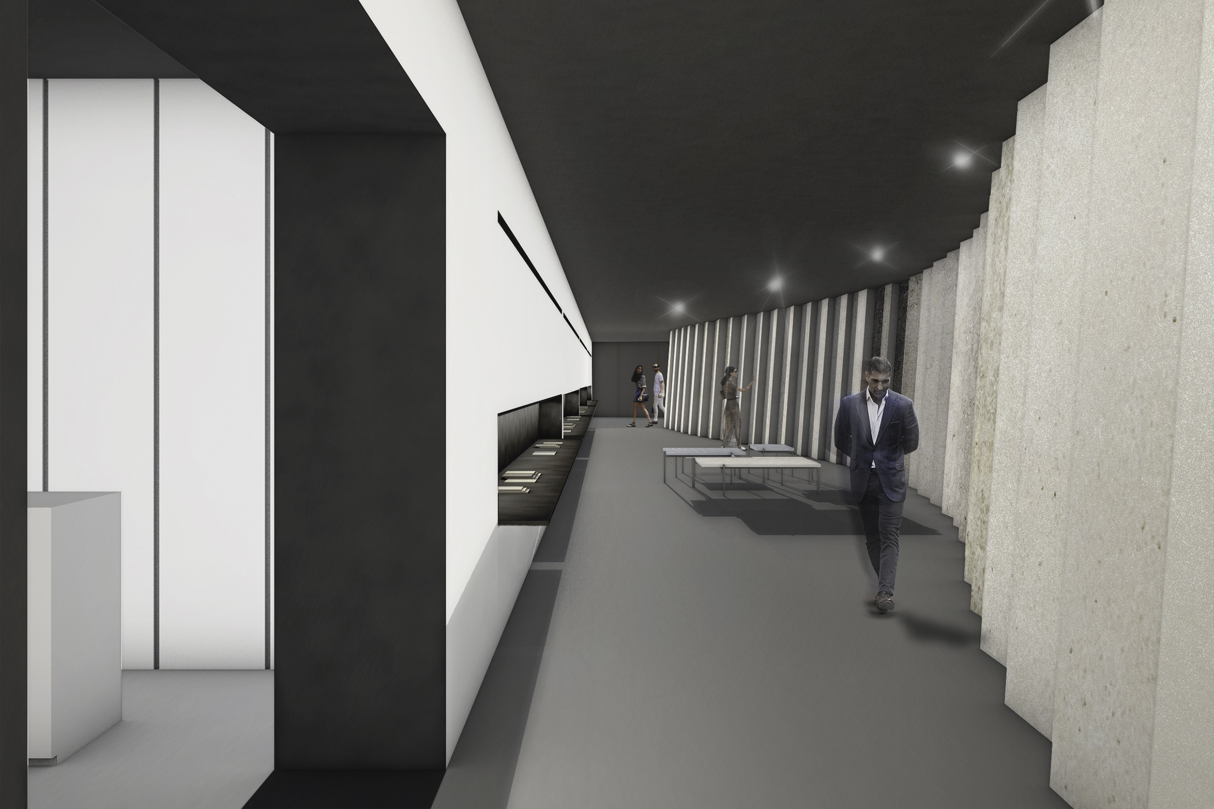
Showroom Norfloor Oslo
The basic concept in this project was to develop a single architectural form which dictates the distribution of spaces, while at the same time becoming an integral part of the exhibition. A wave of repeated, identical modules invades the space, transforming it into a multi-faceted rock quarry. This mass conceals more intimate, self-contained environments reminiscent of caverns and grottoes. Here, theme-based or temporary shows can be mounted. Others can be used as deposits or to house technical equipment. All the forms are generated in a neutral context, where lines are essential and the geometry restrained. The sense of fragmentation deriving from the multiplicity of products on display is counterbalanced by the continuity and fluidity of the wave.
Building type:
showroom
Dimension:
430 sqm
Location:
Oslo, Norway
Year:
2018
Status:
planning


