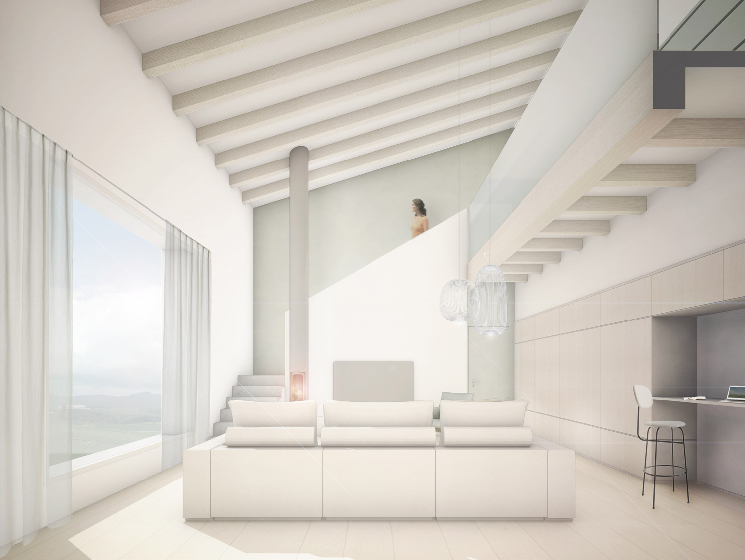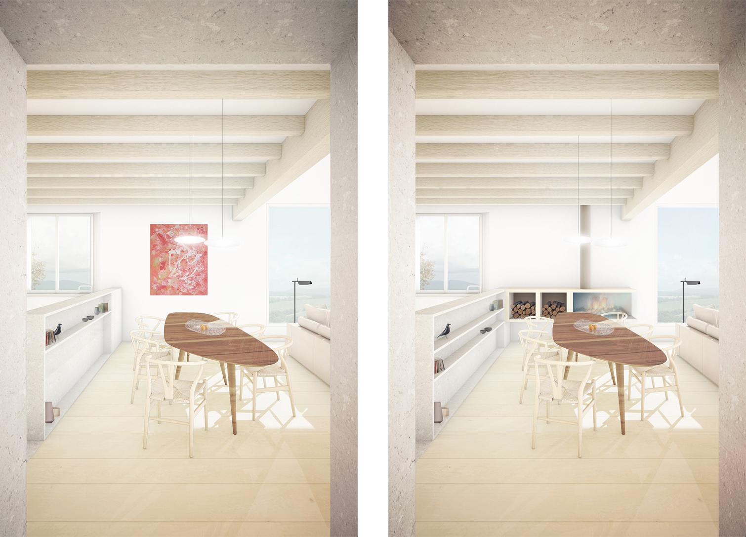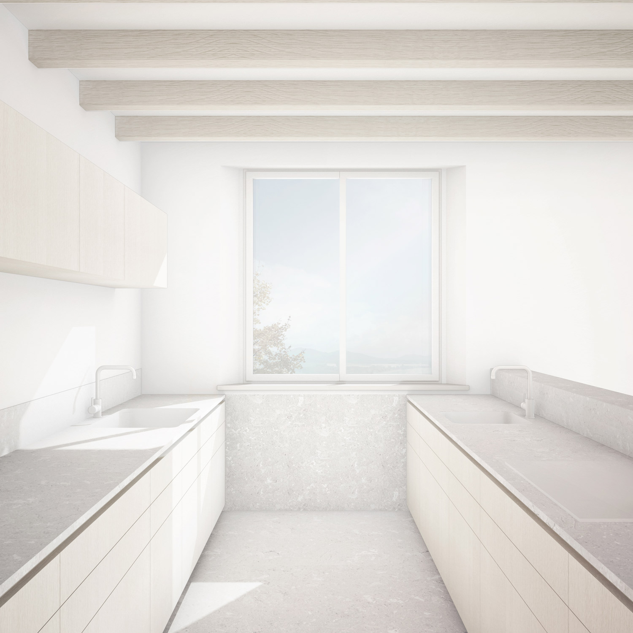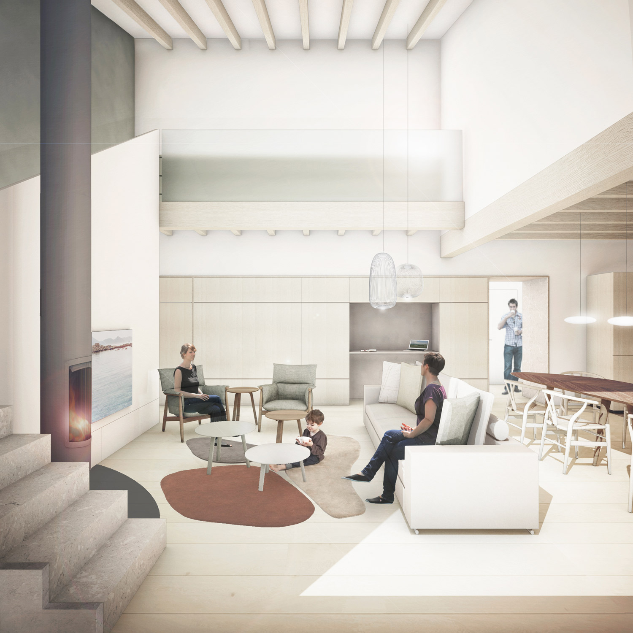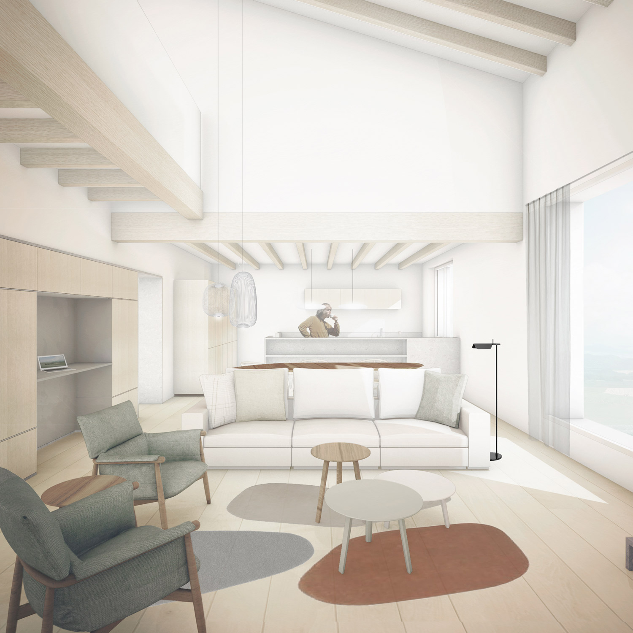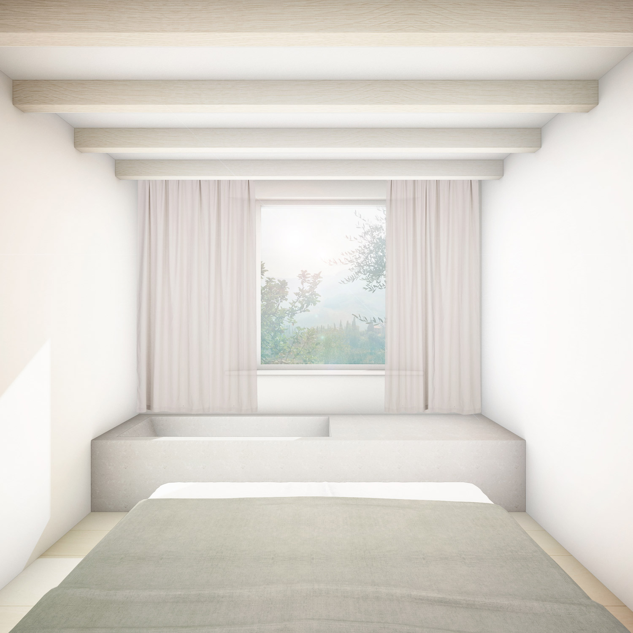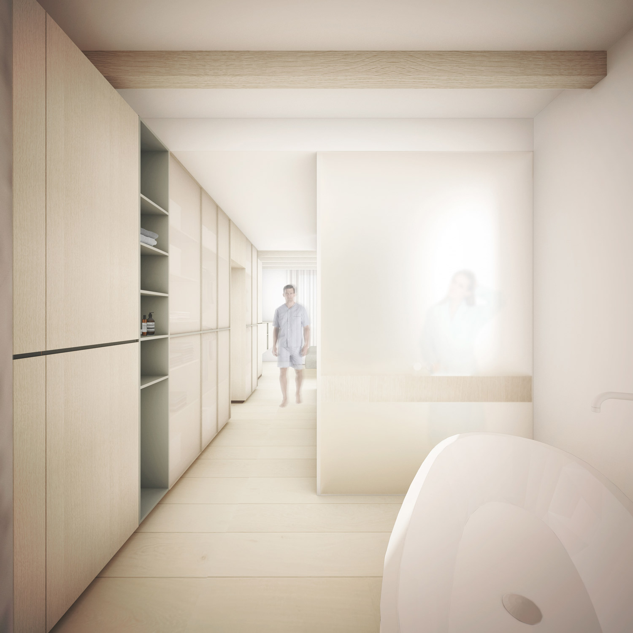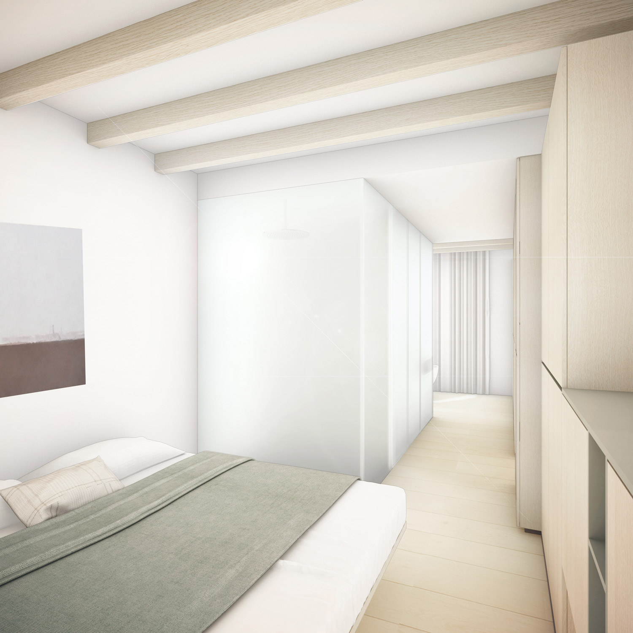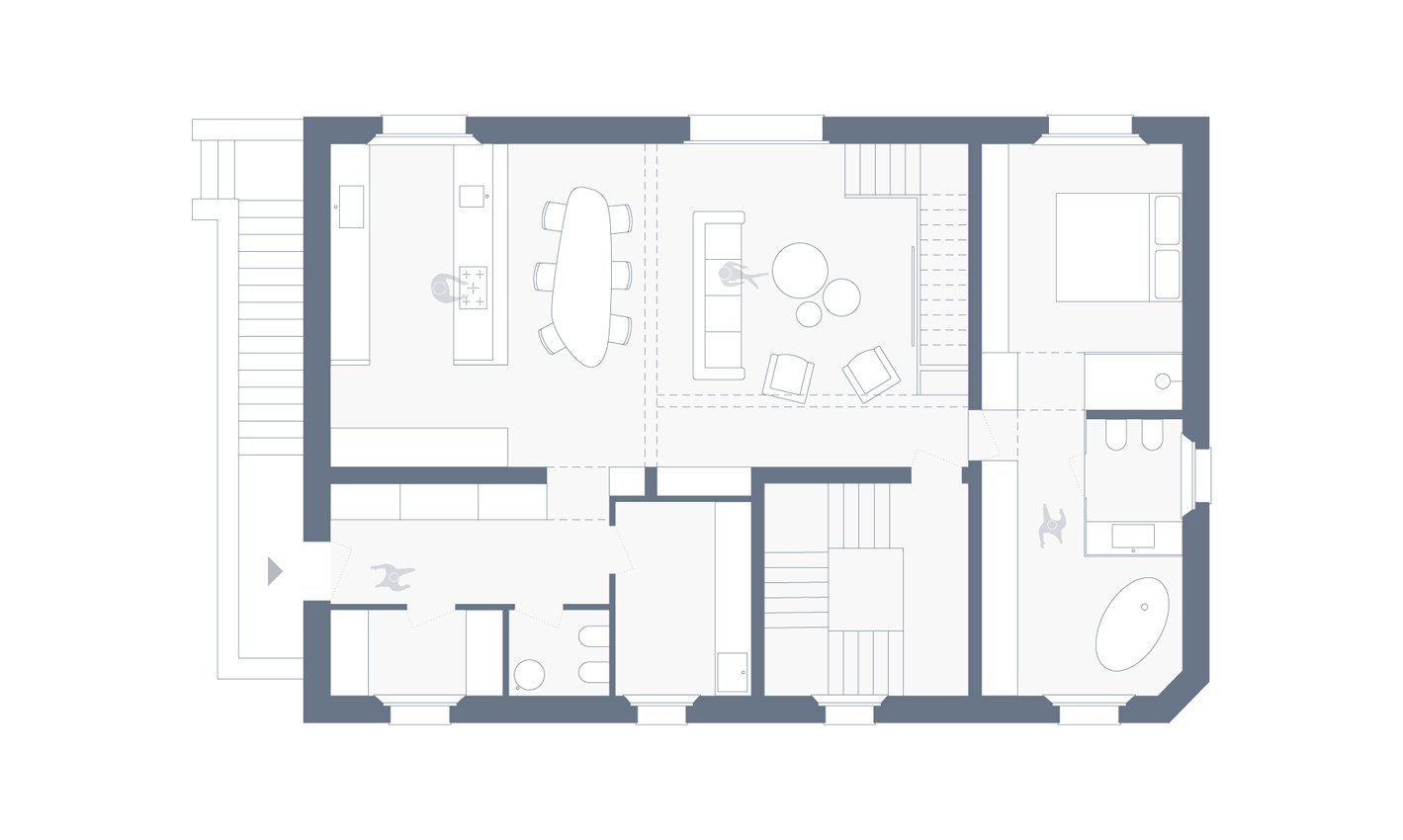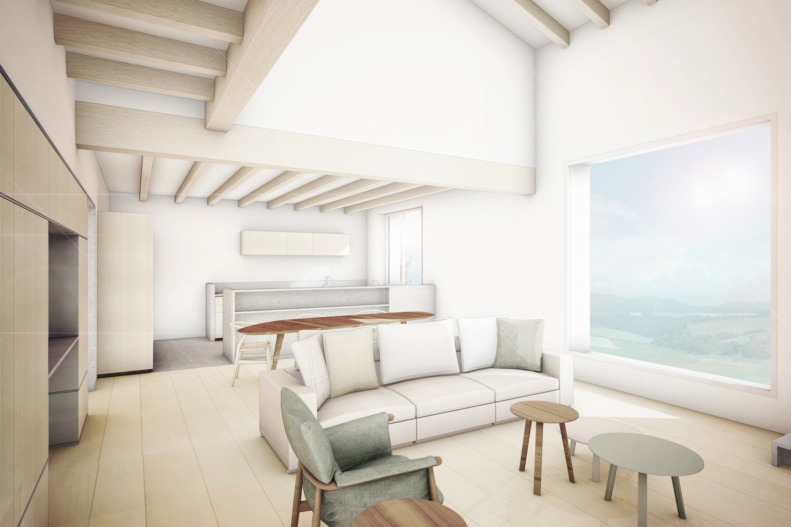
Casa MN
The hillside landscape around the building enters the house through the large plate-glass windows, suffusing the interiors with light. A continuous system of wood and stone furnishings subdivides the space into a series of simple, elegant volumes, whose form dictates their use and function.
The living area is a large open space in which the kitchen and dayroom achieve a refined sense of lightness and sobriety. The master bedroom is conceived as a suite for the couple’s relaxation. It features a well-lit area for the bathroom, with a free-standing stone bathtub, natural wood finishing and warm, relaxing colours.
.
Project type:
interior design
Dimension:
105 sqm
Location:
Nirano, Italia
Year:
2019
Status:
planning


