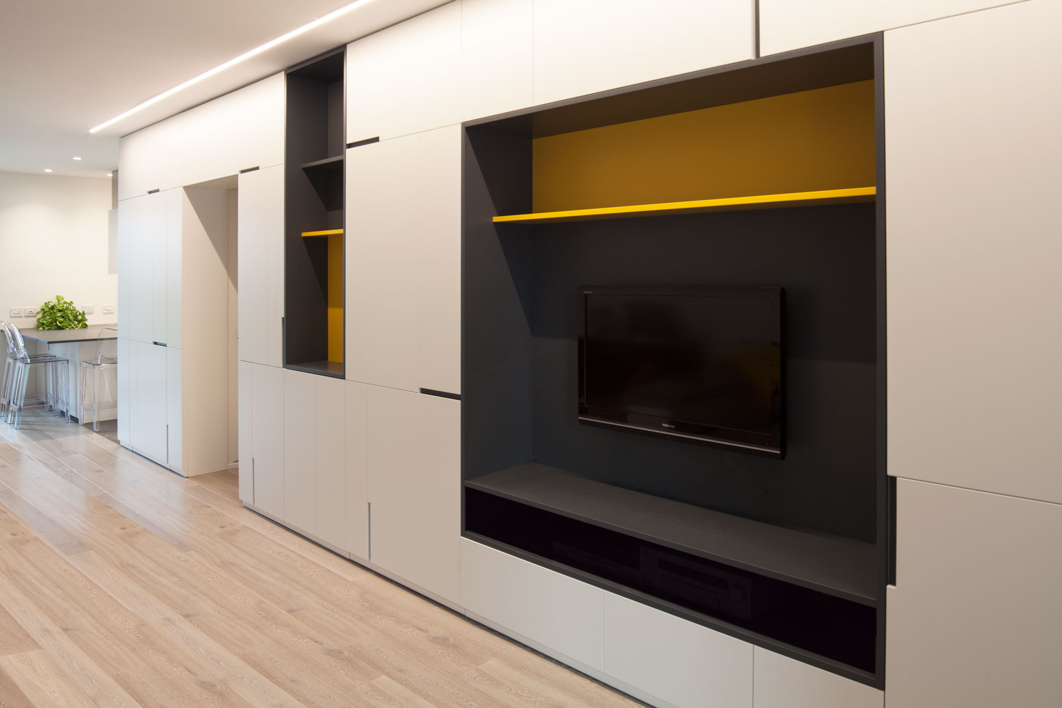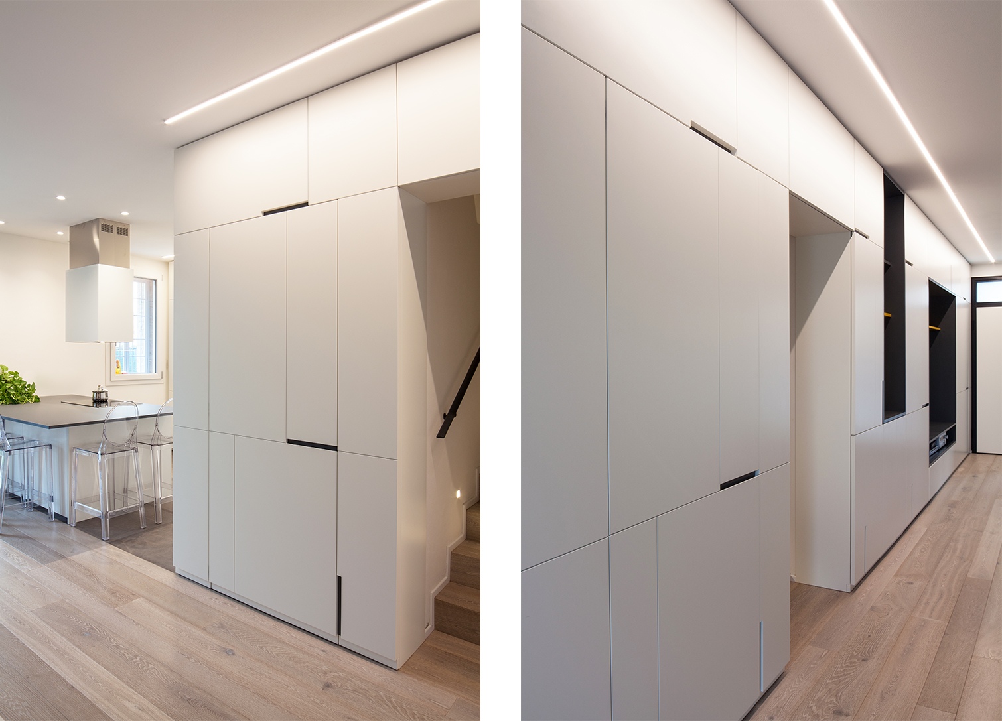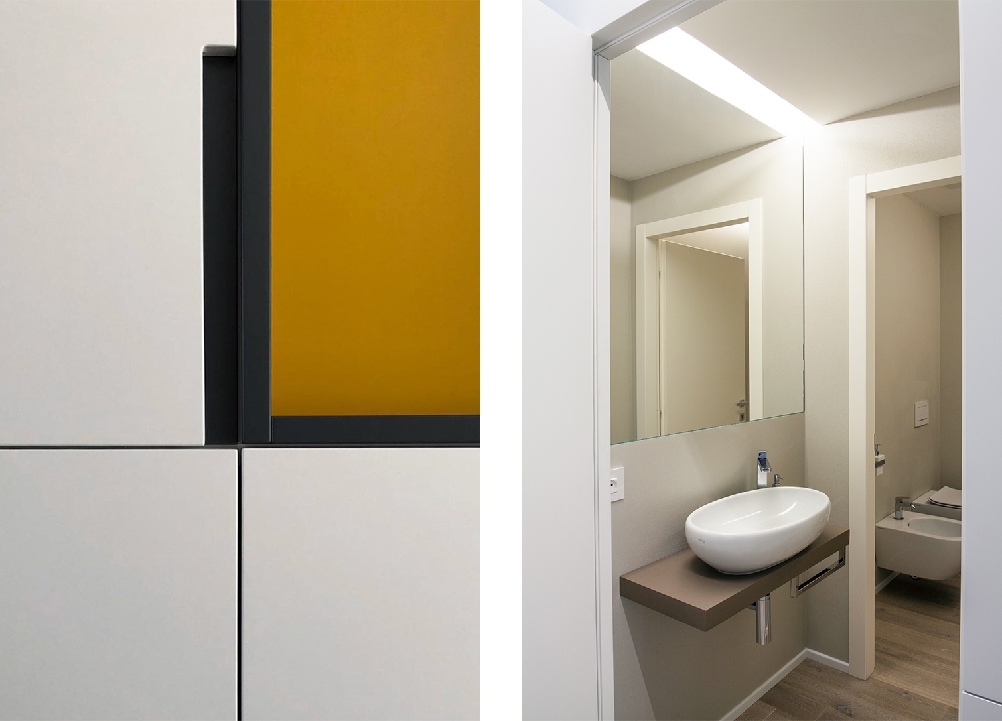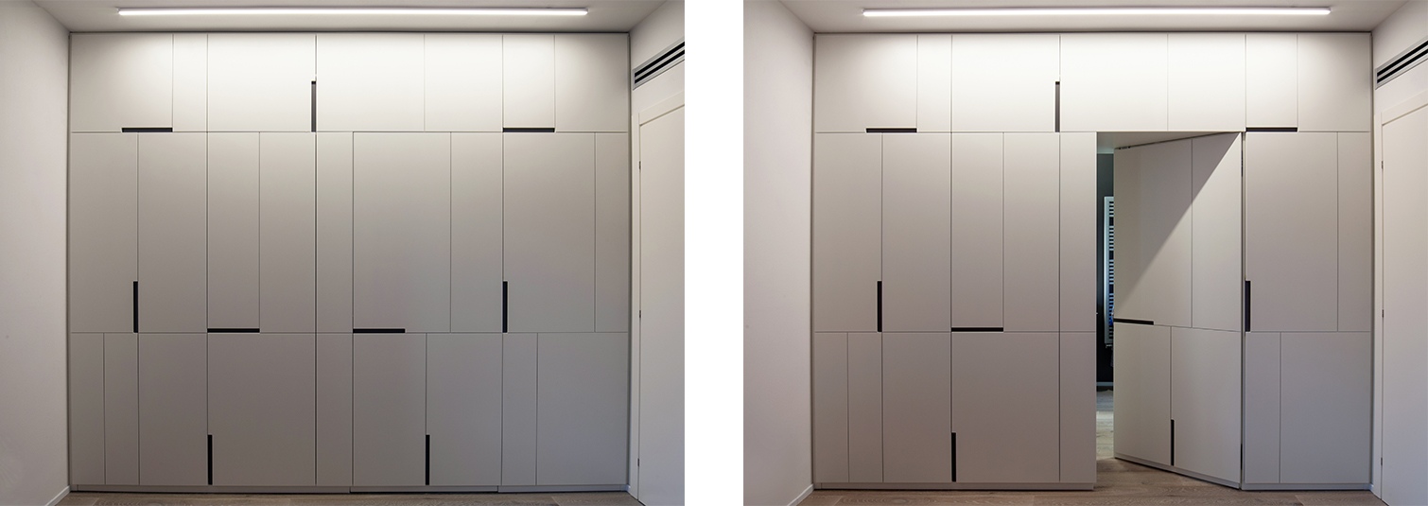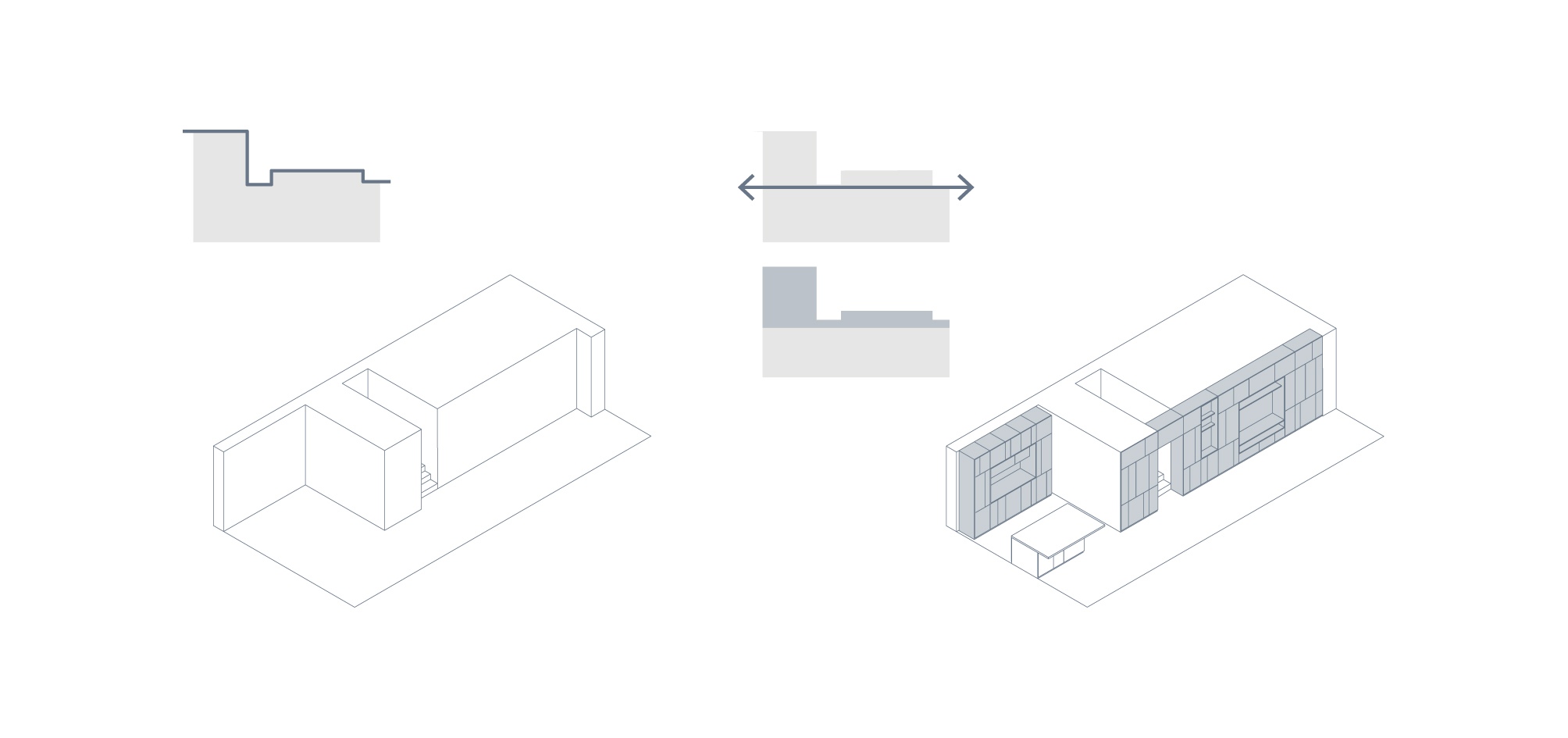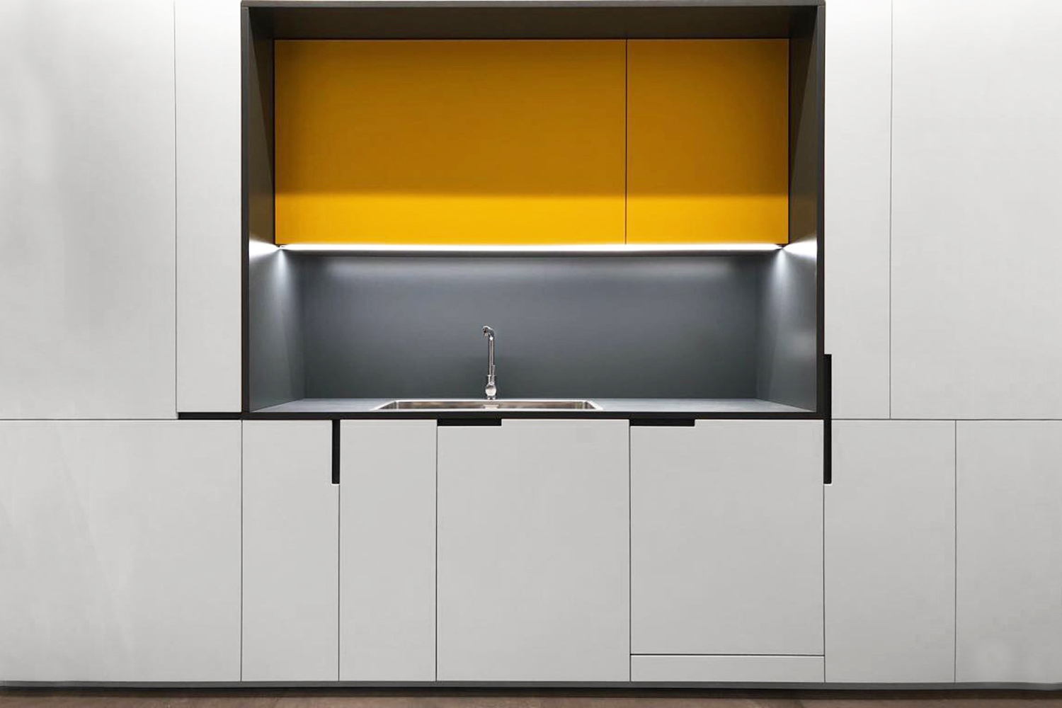
Casa VB
A continuous, linear furniture system confers unity on all the spaces in the dayroom and open kitchen, concealing the service areas and lending regularity to the vertical partitions. This system forms a single, non-invasive object which meets all functional needs point by point, occupying a minimum of space. The design geometry of handles and panels dictates the position of the doors, openings and exposed shelving. Ideally, the same system continues in the master bedroom, separating bathroom facilities and masking room for clothes and accessories. The neutral hues are disrupted by splashes of colour that lend vibrancy to the design, while being counterpointed by the warm elegant tones of the wood flooring.
photo credit: Daniele Ferrero
Project type:
interior design
Dimension:
135 sqm
Location:
Rubiera, Italy
Year:
2016-2017
Status:
completed


