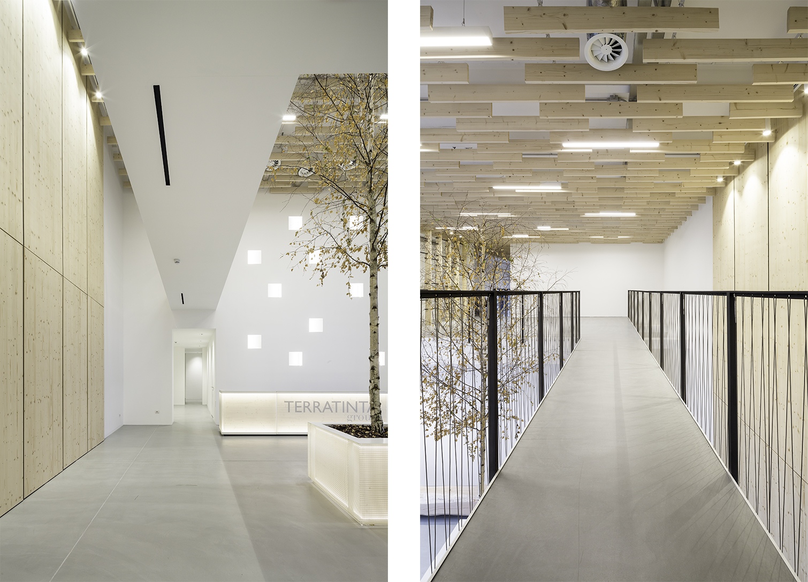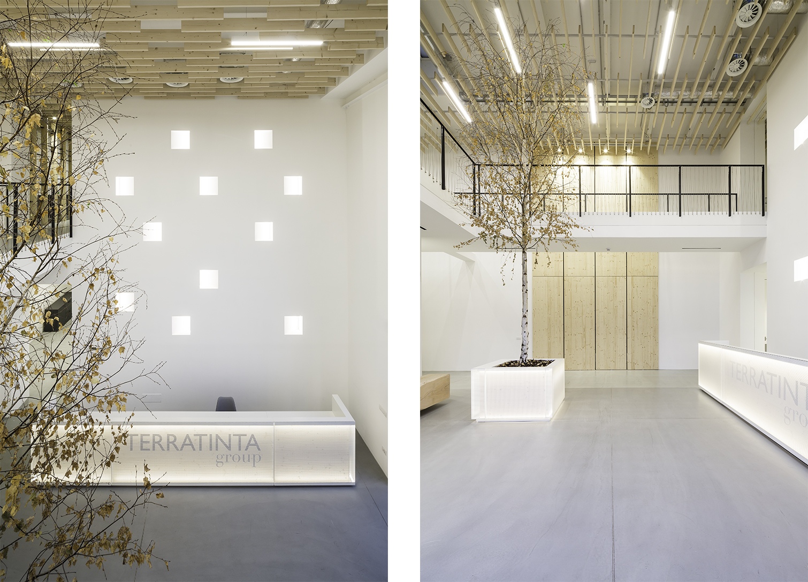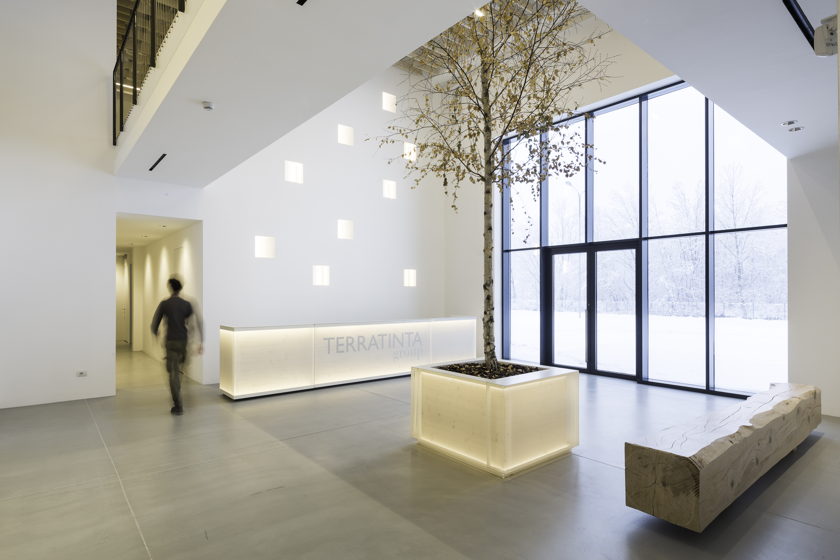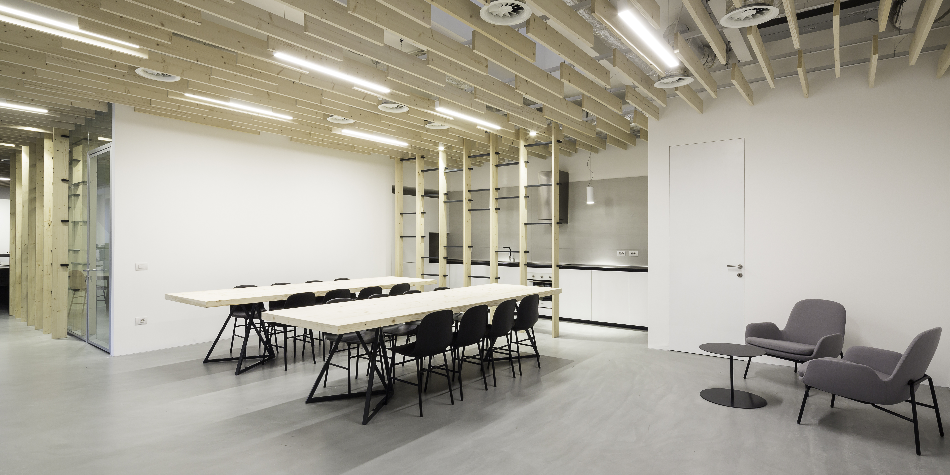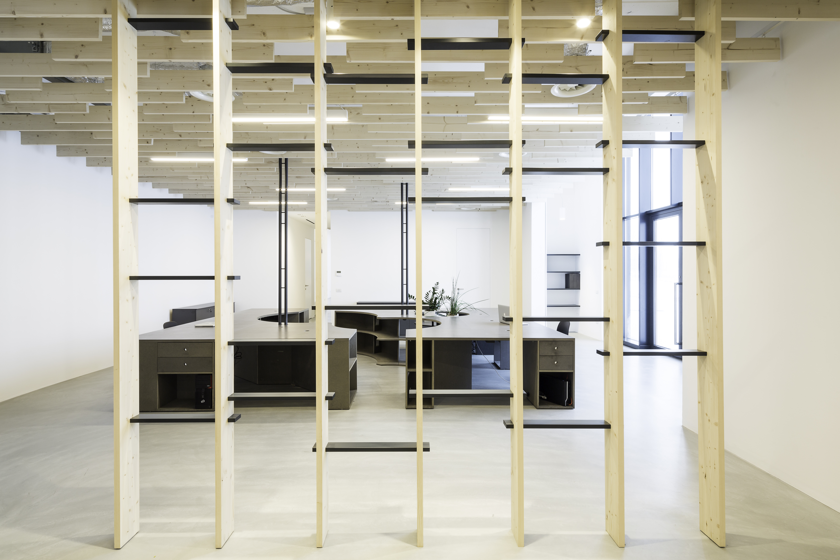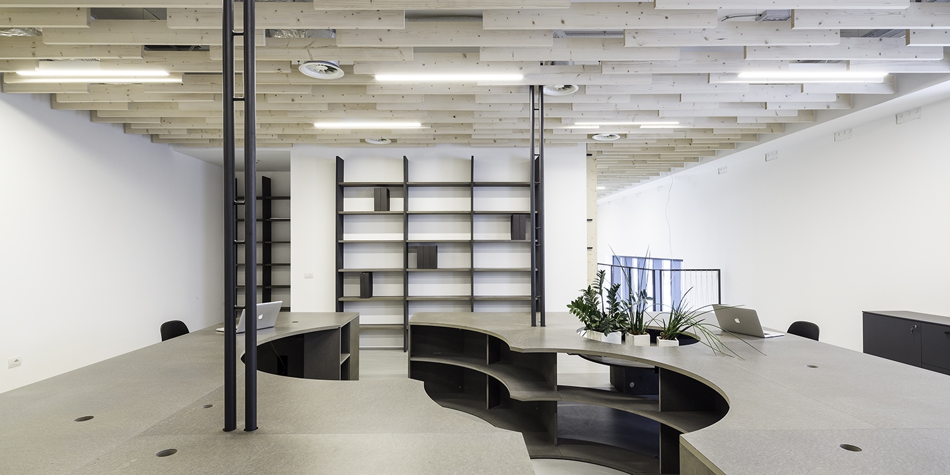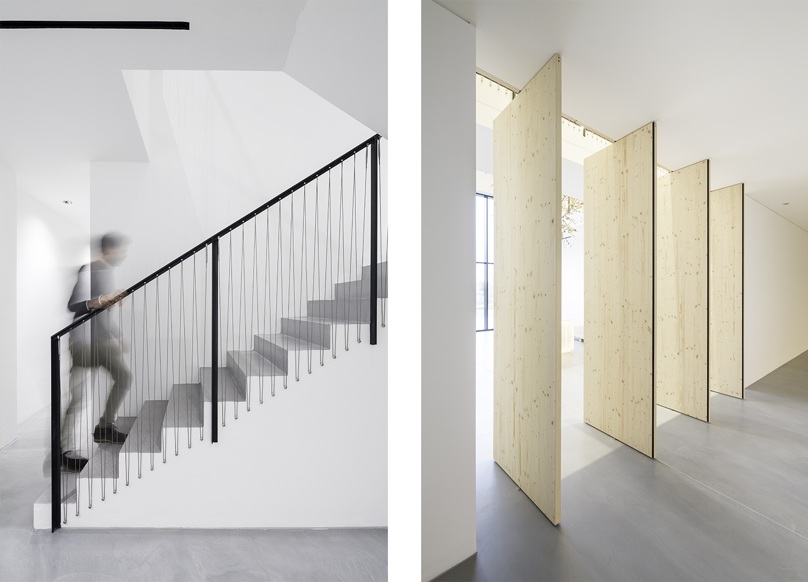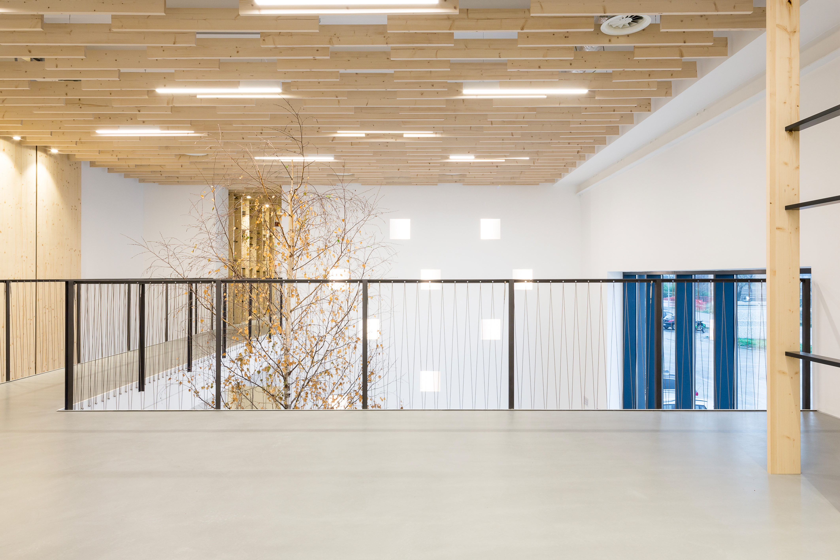
Terratinta Group Headquarters
A 1990s industrial building transformed into a cosy modern cocoon, with open, fluid spaces and large collective work areas. Island tables promote social interaction among their users. The various interiors are united by a single architectural feature which is both light and functional. An elegant “flying carpet” formed of floating elements in natural wood provides a decorative element throughout, while also masking heating, cooling and lighting plant. This structure envelops those present, conferring both acoustic and visual well-being and warmth. The design also provides open and shared work spaces, creating environments for social interaction and community living. These include a kitchen, dining and reading areas, and the firm’s crèche.
photo credit: Filippo Poli
Project type:
offices
Dimension:
1010 sqm
Location:
Fiorano Modenese, Italy
Year:
2016-2017
Status:
completed


