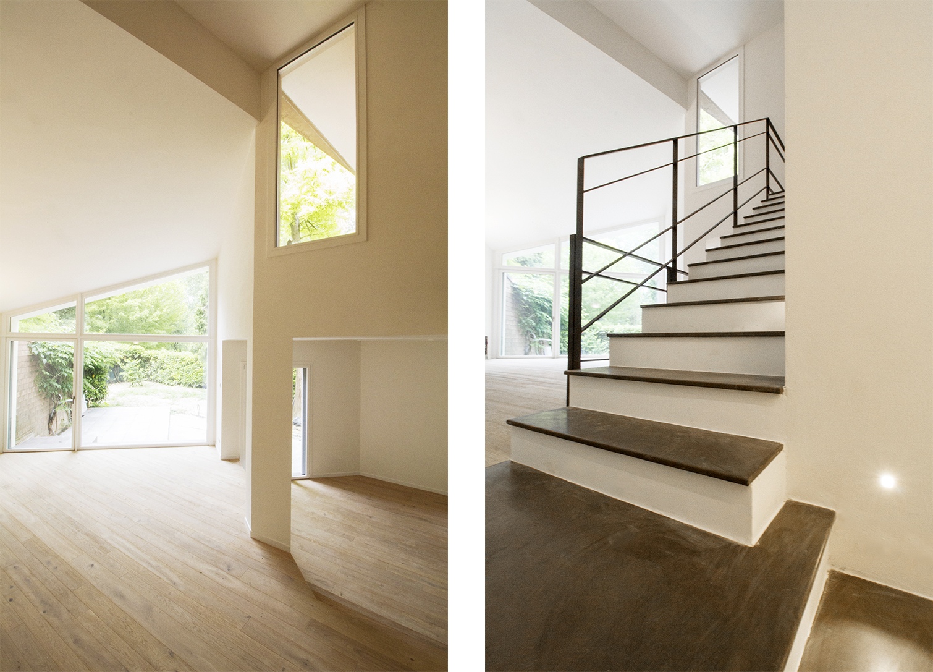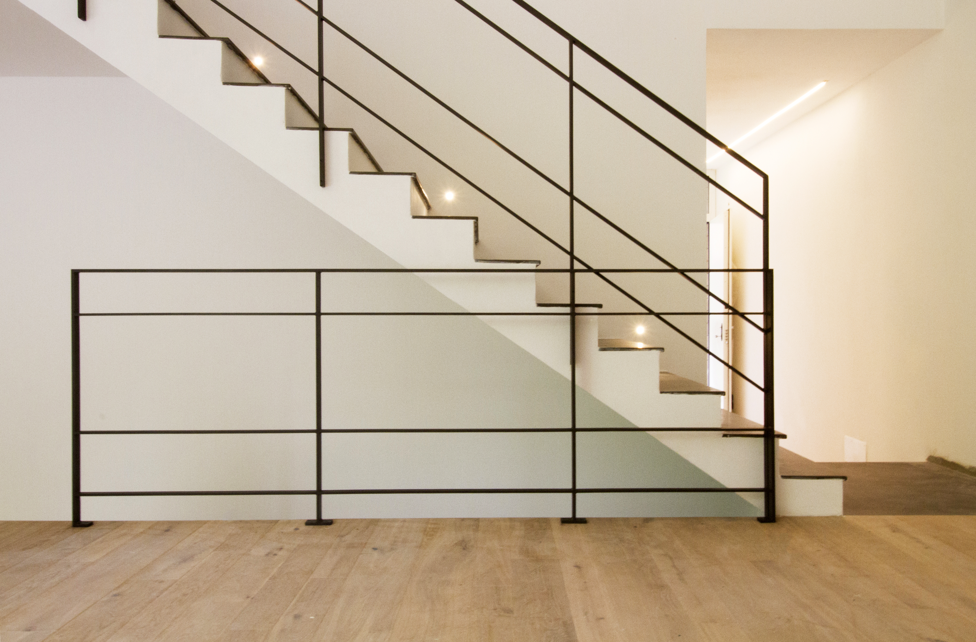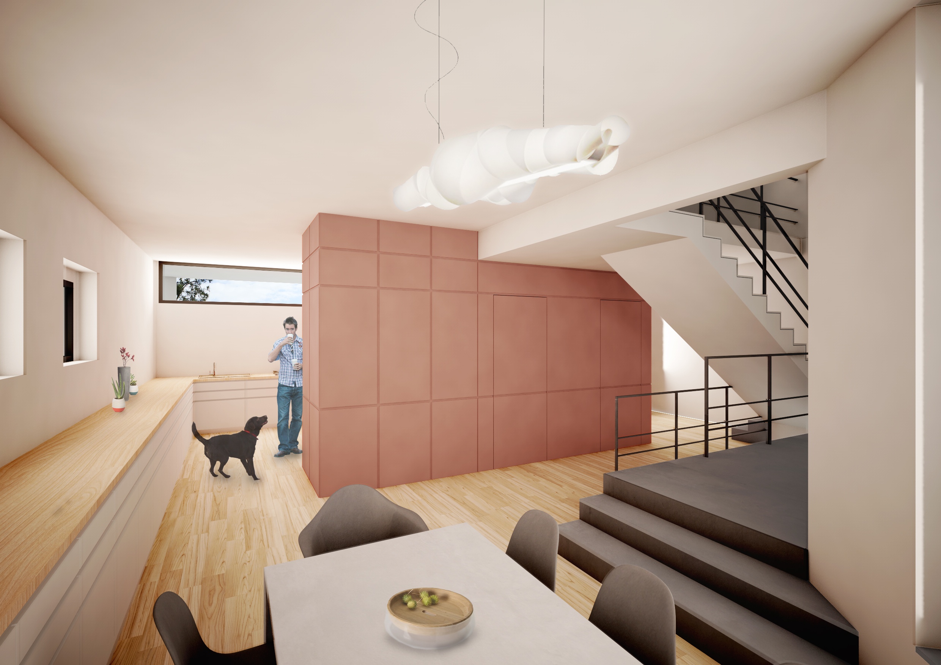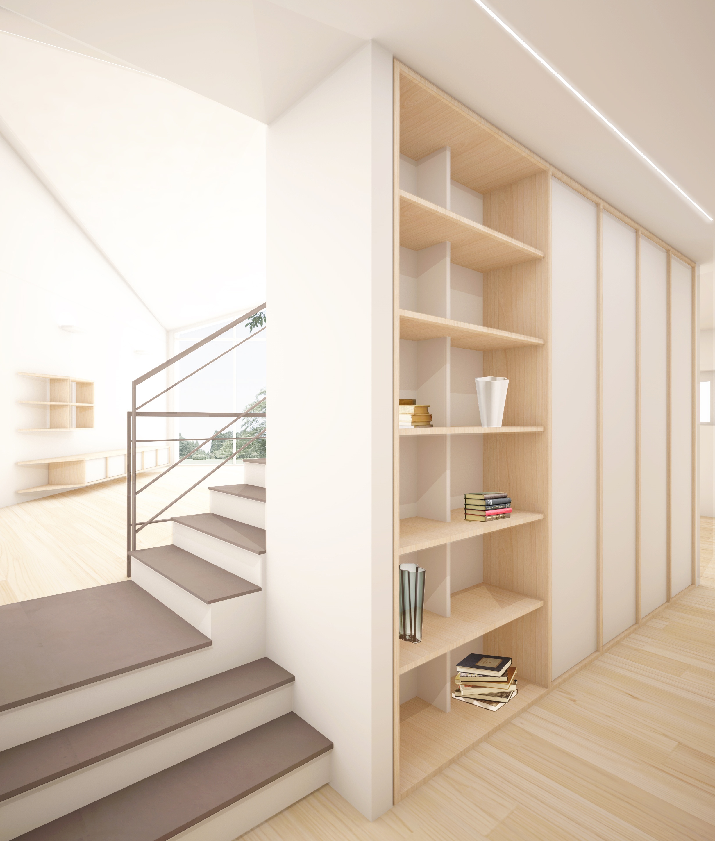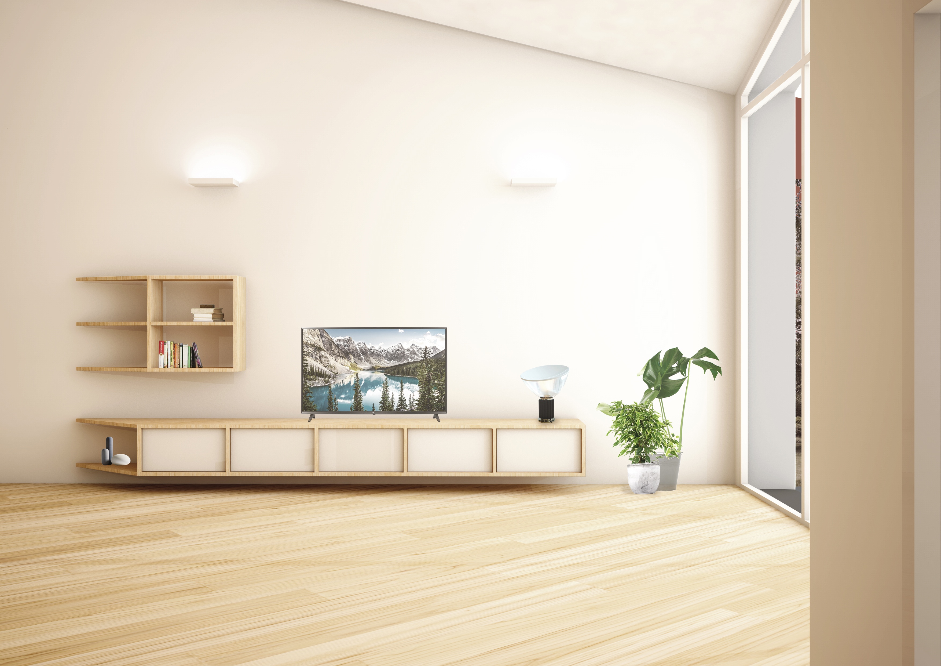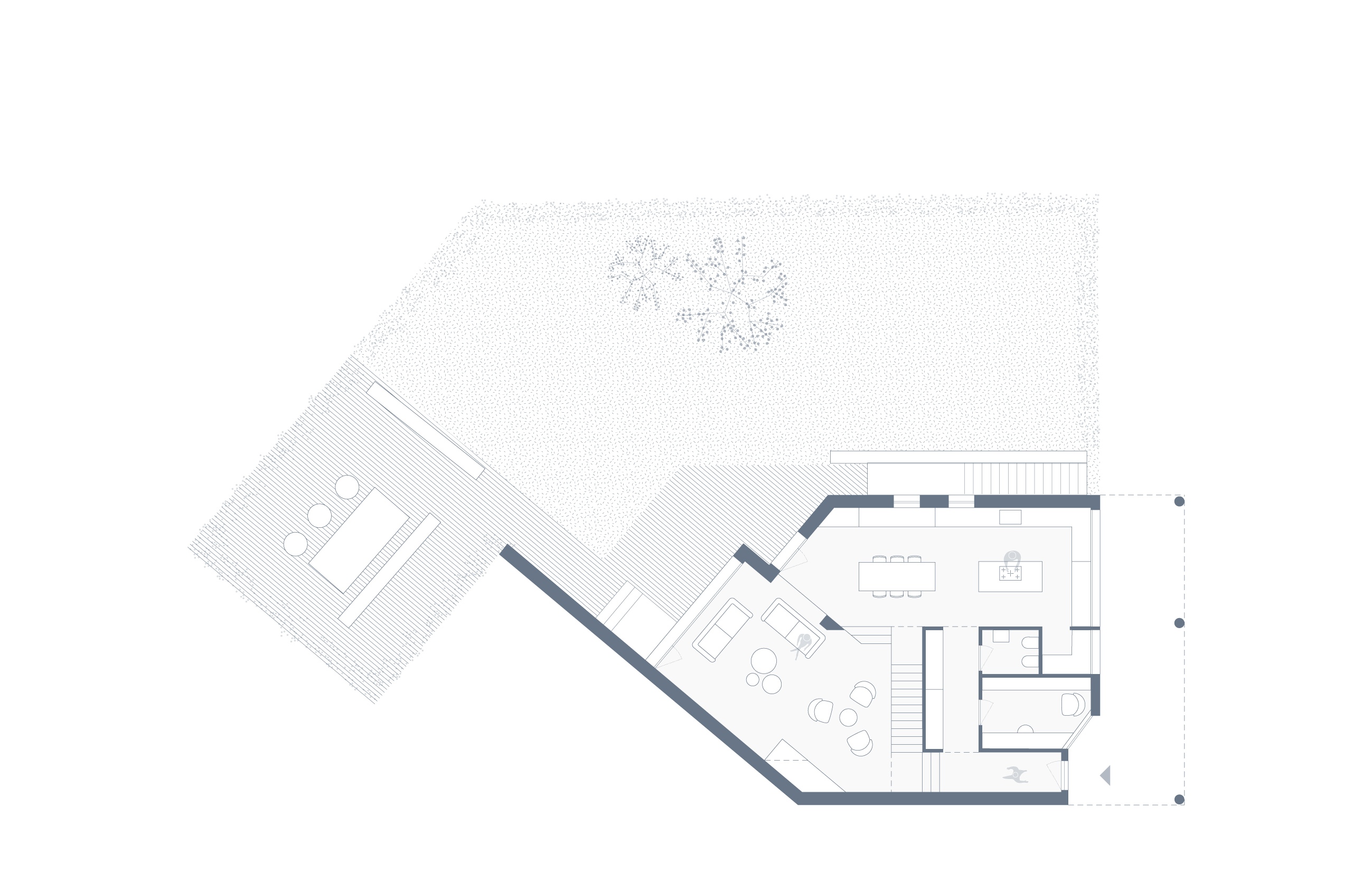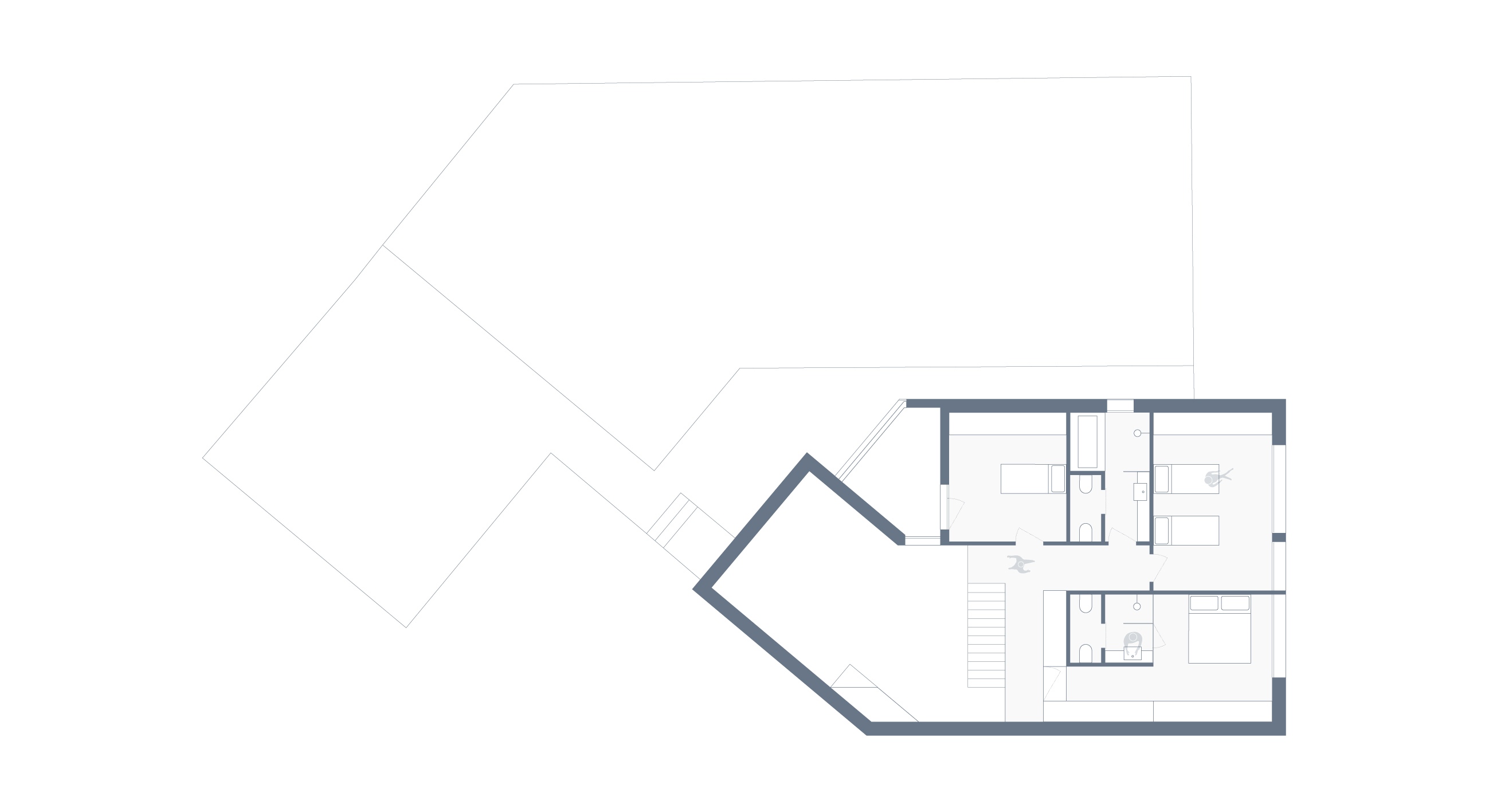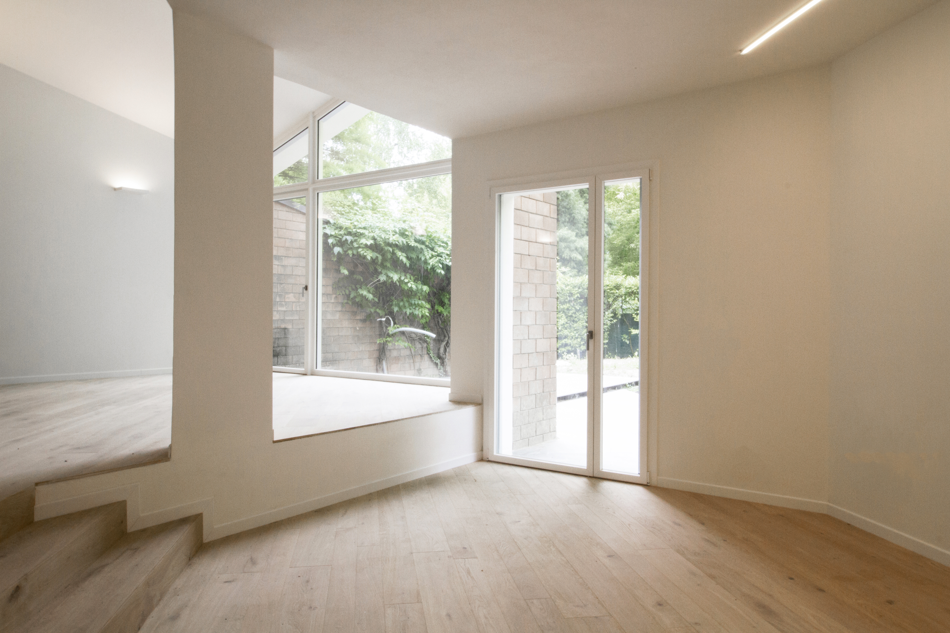
Casa BR
Large open spaces emphasise the play of volumes and the tall ceilings of this terraced house. The widespread use of wood and the large south-facing windows suffuse the house with heat and light. On the ground floor, the entrance and service spaces are located on the north side, leaving the more inhabited areas facing south, inside a spacious double volume. Here the large windows open onto the garden, which becomes a natural extension of the interior, surrounding the house with abundant, well-tended vegetation. On the upper floor, a row of bathroom facilities divides the bedrooms, which look out north and south, respectively, on the private and the communal garden.
Project type:
interior design
Dimension:
210 sqm
Location:
Modena, Italia
Year:
2017 - 2018
Status:
completed


