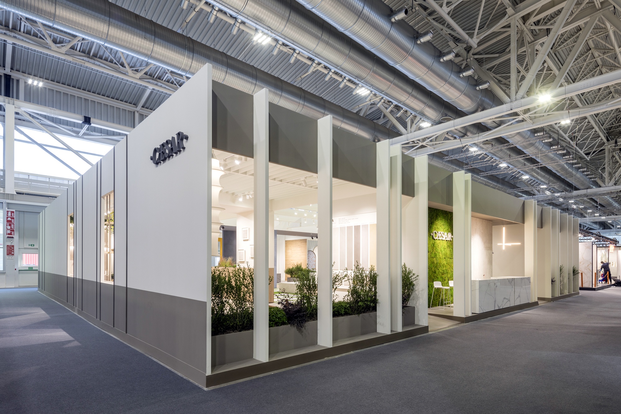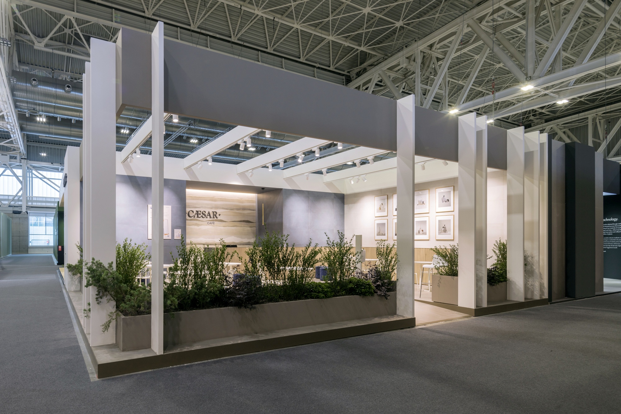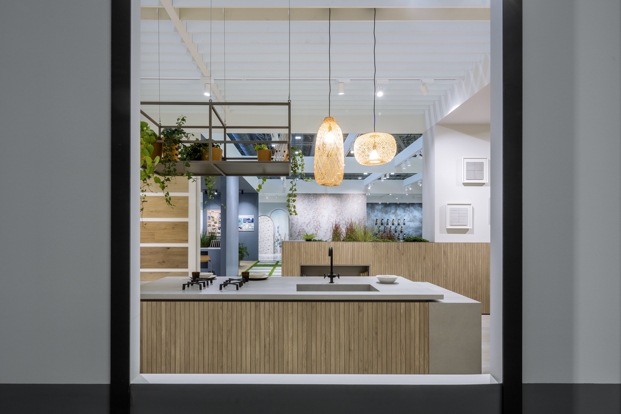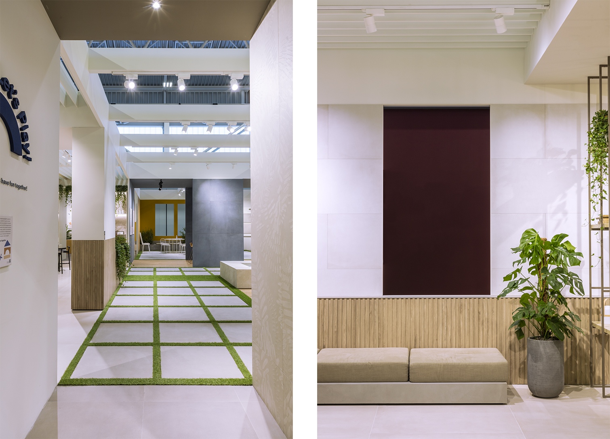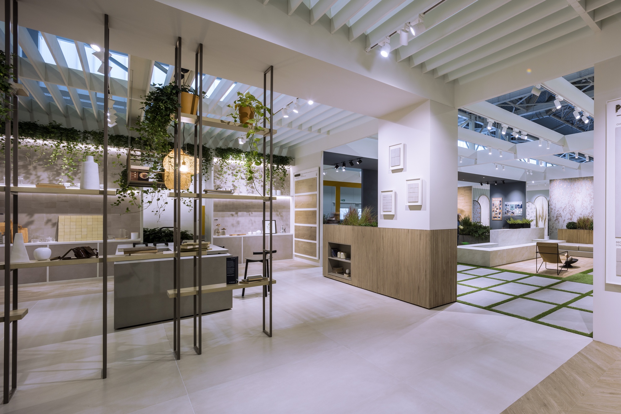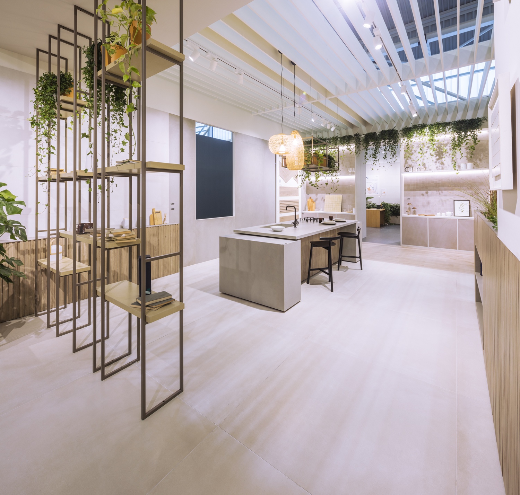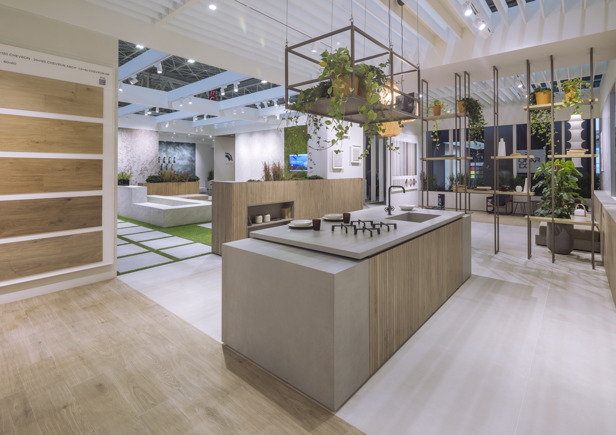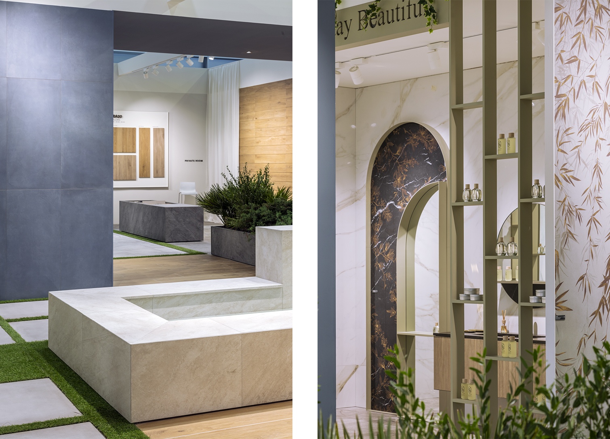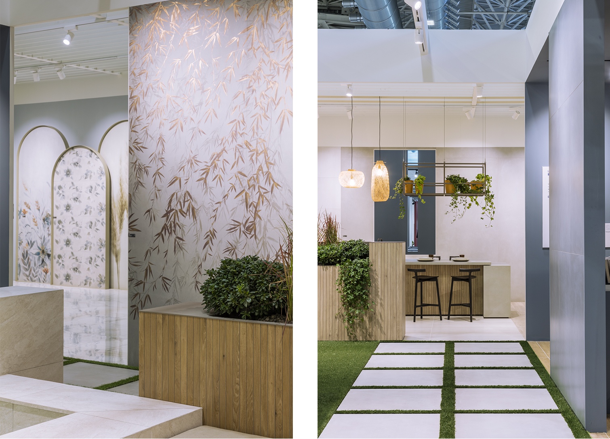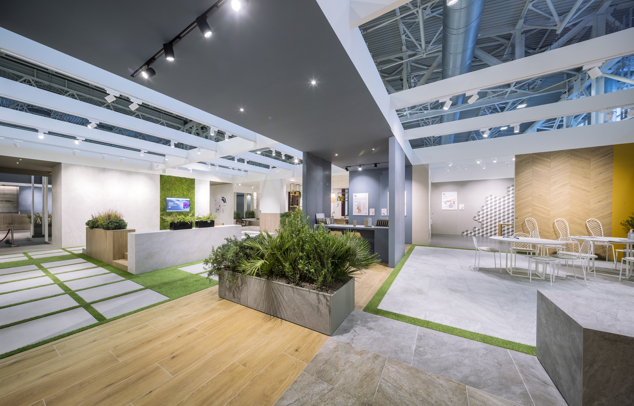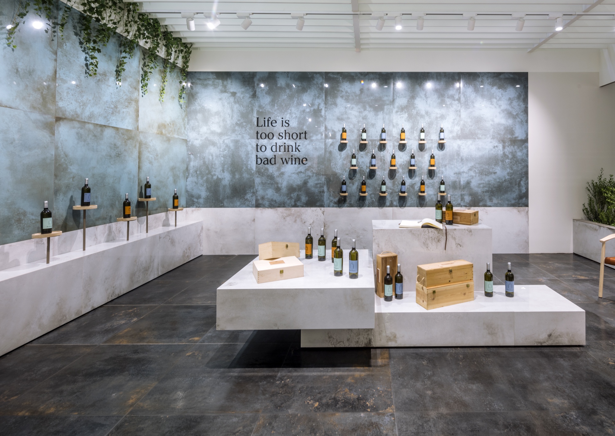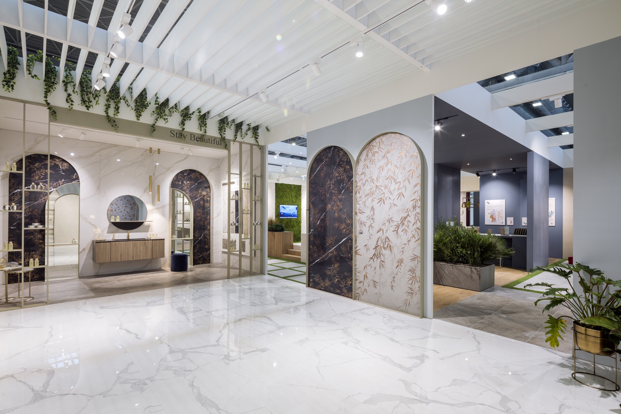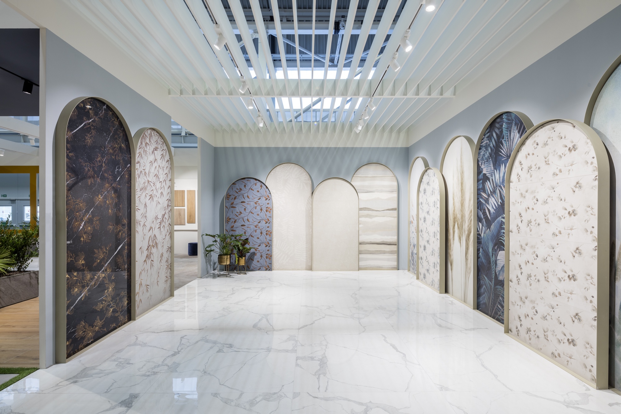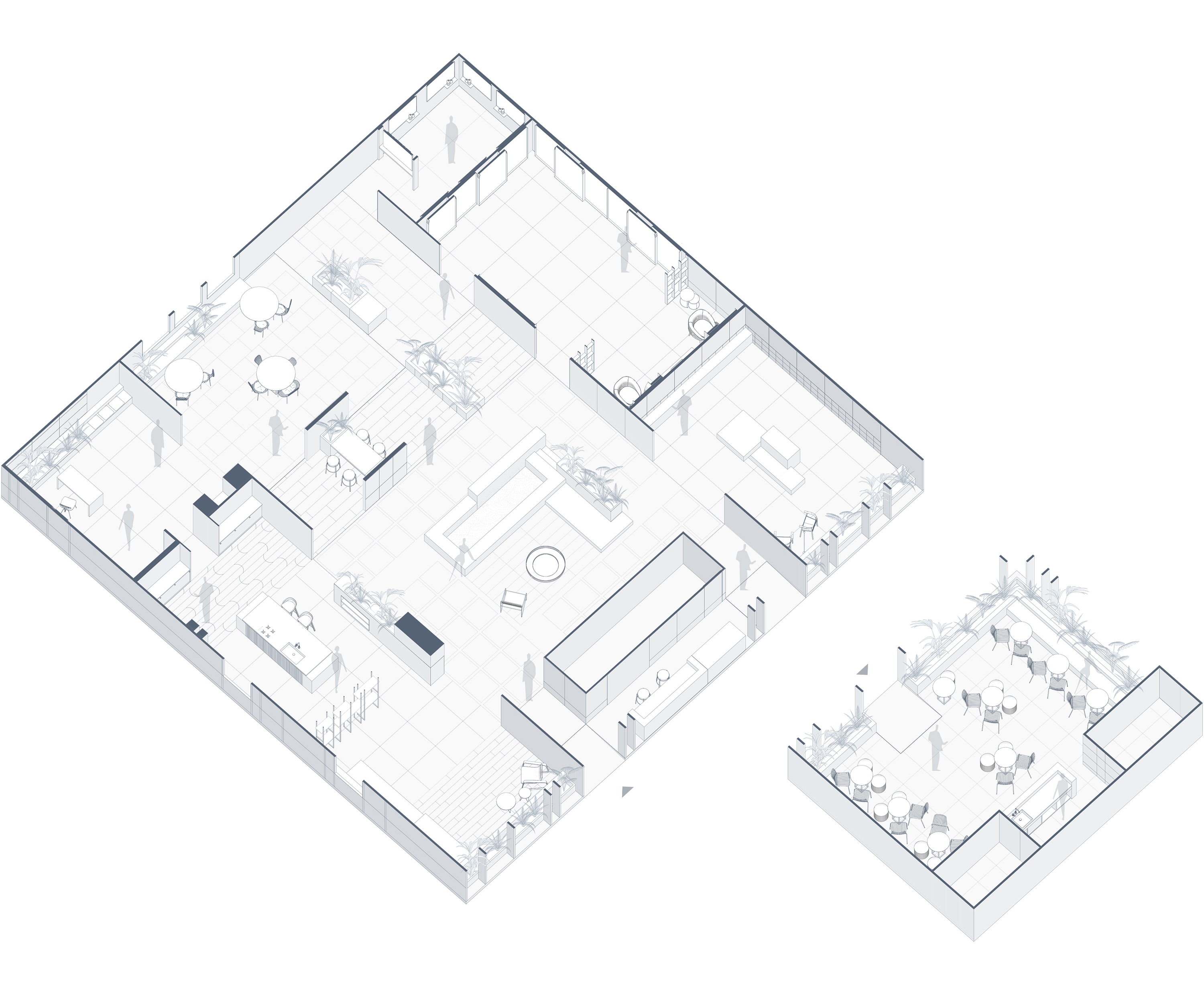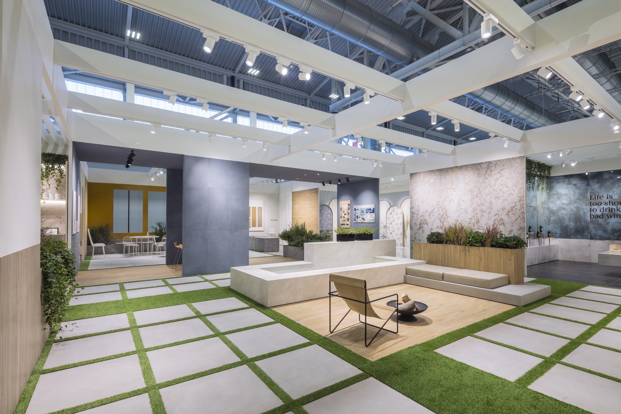
Cersaie Ceramiche Caesar 2021-2022
The project is configured as a succession of residential and commercial spaces facing a central courtyard, a large outdoor space that welcomes visitors at the beginning of the exhibition route.
The path continues into the living setting, an open space that also includes a kitchen and study area, and the retail area where a beauty center and a winery complete the visitor experience.
On the opposite side of the hallway is located an open and welcoming convivial area, a meeting and gathering point for clients and officials.
Each setting is designed in detail to emphasize the peculiarities of the ceramic products in order to give an emotional experience to the visitors, with special attention to color choices, surface finishes, product placement and use of indoor greenery.
photo credit: Mauro Davoli
Project type:
exhibition stand
Dimension:
480 sqm
Location:
Bologna, Italia
Year:
2021 - 2022
Status:
completed


